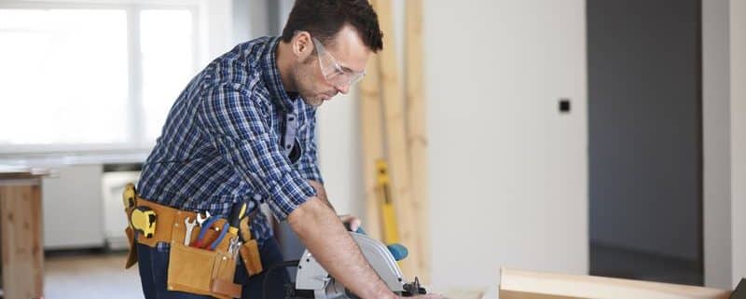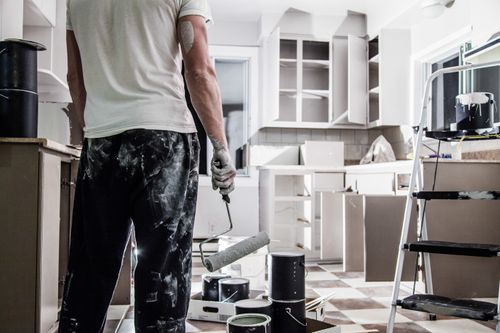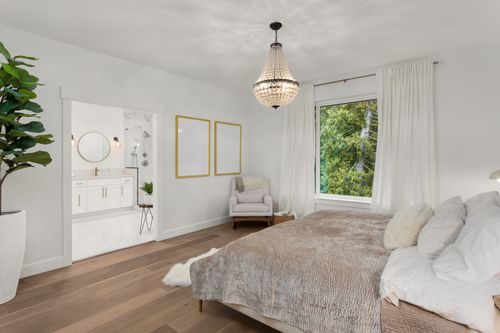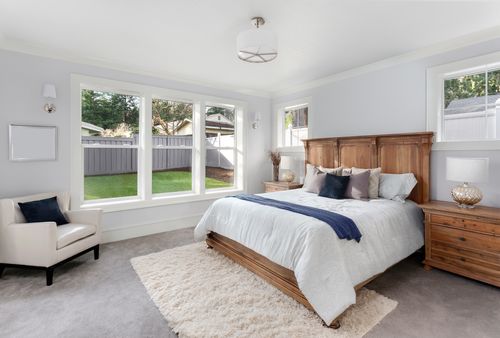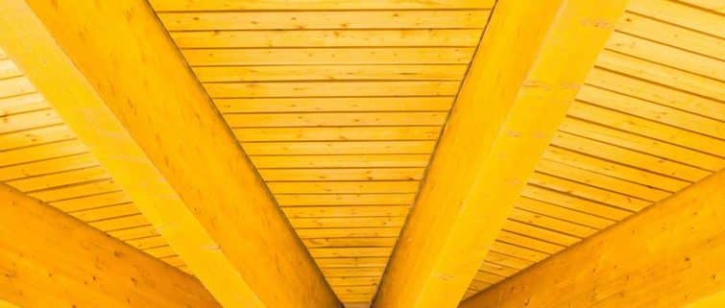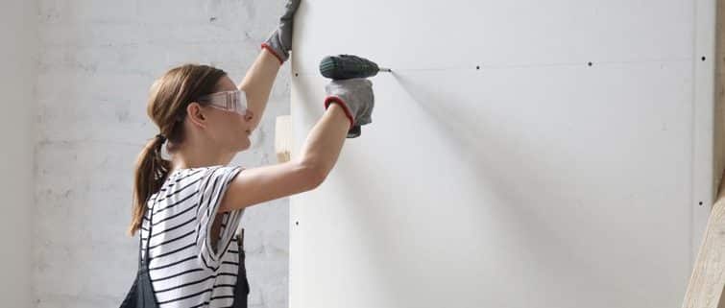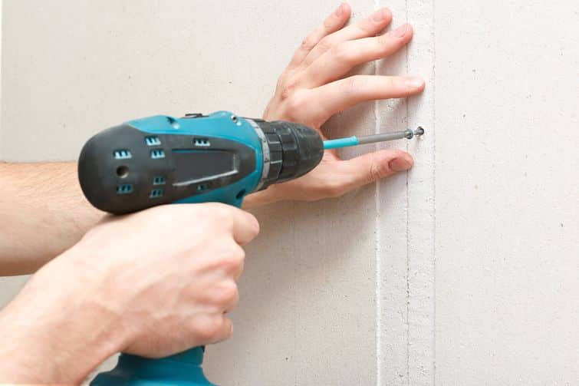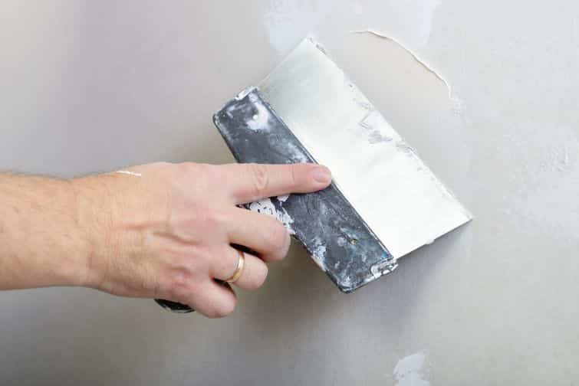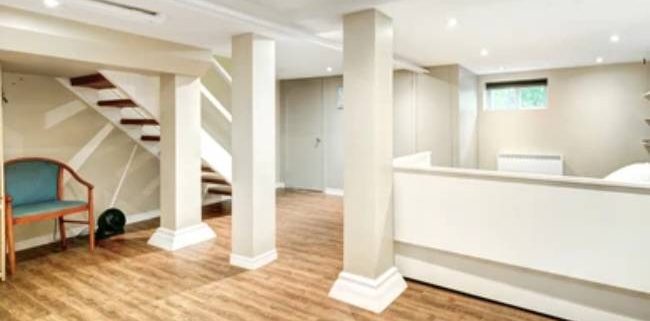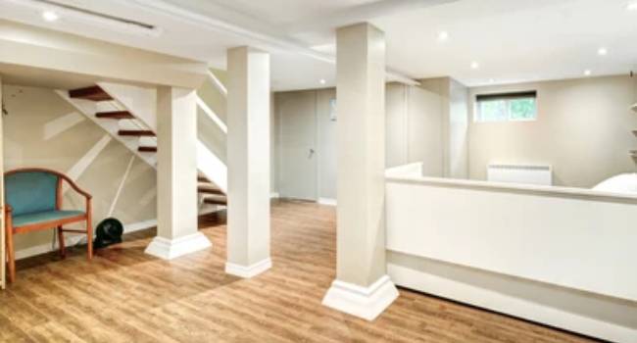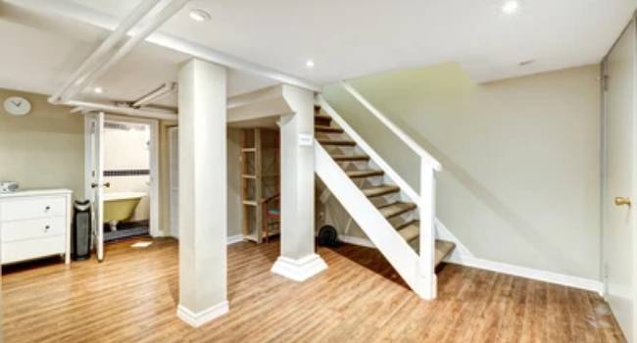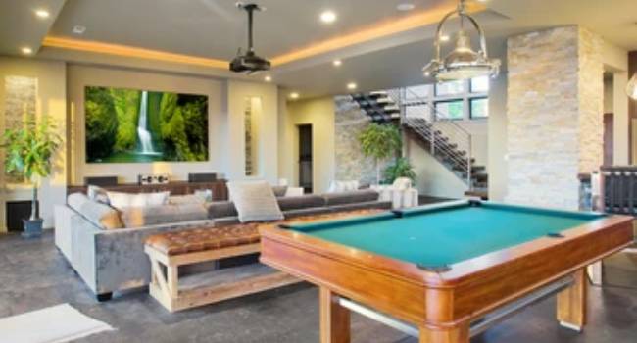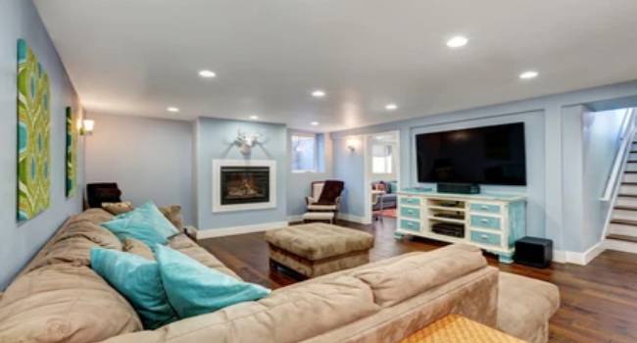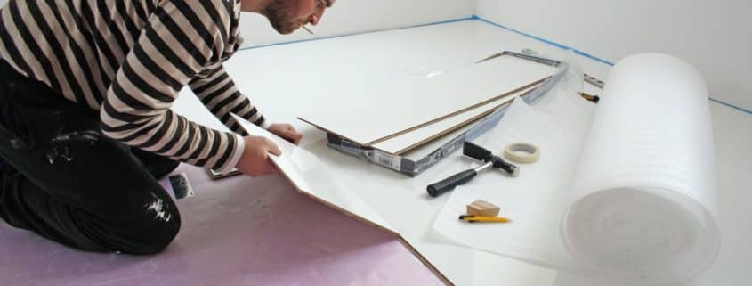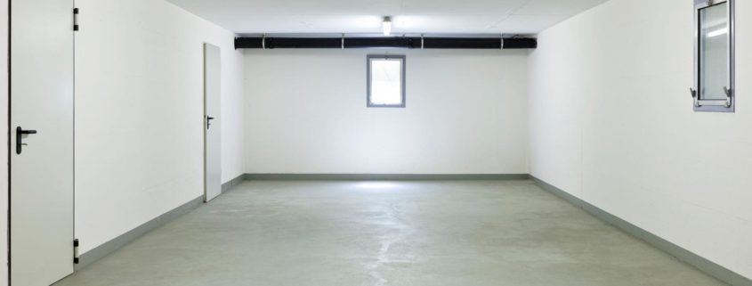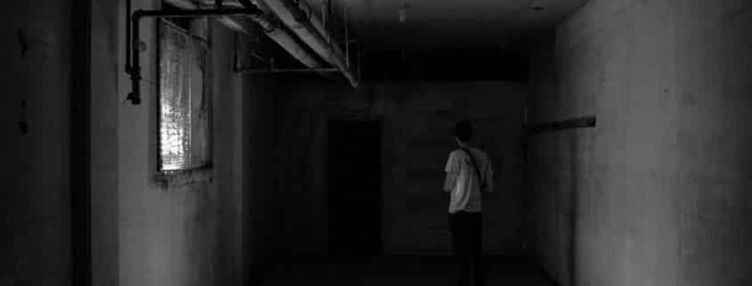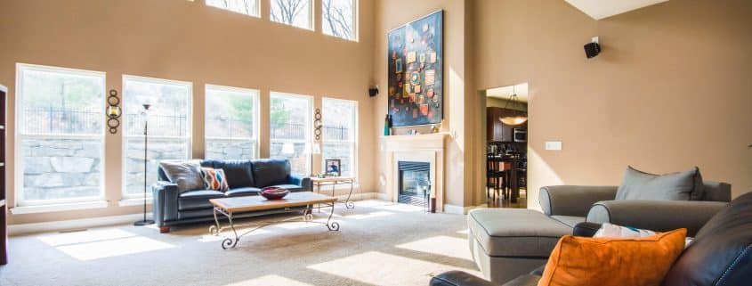Top 5 Reasons To Build A Home Addition
The reasons to build a home addition are often based on both a lack of space and increasing a house’s value. While it may be easier for people to buy a new home and move, most find that relocating will cost them more money and doesn’t guarantee the features that they want and need. Instead of moving, homeowners can add an addition to their house. An addition is one of the many home renovation projects that can add value to a home and help owners get the space they need.
1. Expand Your Kitchen
One of the most common reasons people think about building a home addition is to expand their kitchen. Small kitchens can make it difficult to move, cook and host family and friends for a meal. This can easily turn mealtime into something that homeowners dread. Rather than remodelling and removing space from adjacent rooms in your home, consider adding a new addition to provide space for a new kitchen.
A kitchen addition can be expertly designed to fit a family or aspiring chef’s needs including a large pantry, open floor plan kitchen and extra counter space for meal prep. If you find yourself constantly asking family members to leave the kitchen or the design of the space simply doesn’t work for hosting, it may be time to build an addition.
2. Add Living Space
Families living in a home without a finished basement might be restricted to having their living and entertaining space on their first floor alongside their dining room and kitchen. While a remodel may seem like a great solution, it often fails to add the square footage that a home needs. Home additions can create an extra area and add value to a home. This will provide families with the large floor plan they need to host guests or create an expansive entertainment area.
3. Create Additional Room For An Expanding Family
Families and couples that adore their current home but find it lacks the room for a new baby or an elderly relative should consider a room addition instead of remodelling. A home addition is a great way to add a bathroom or bedroom for new occupants while also seamlessly matching the current design.
4. Add A Sunroom
Many people express their desire to spend more time outside throughout the entirety of the year, but Canadian winters can make this difficult. Room additions such as a covered porch or sunroom can offer a warm and sheltered space to experience the outdoors inside.
Not only will an addition help bring the outdoors inside, but it will also make a wonderful area to relax and host guests. Every homeowner will love being able to relax and experience nature in the comfort of their own home with a sunroom or covered porch project.
5. Build A Master Suite
In a small home, a master bedroom can often feel less than glamourous, especially if it lacks a master suite that owners may want. Rather than searching the real estate market for a new home, think about going the construction route.
Remodelling and adding a walk-in shower, double vanity or jacuzzi tub can turn a master room into an oasis. Building a first-level master suite can also make it easier for ageing homeowners to access the bathroom without needing to climb a flight of stairs.
Start Your Home Improvement Project Today
One of the most common reasons to build a home addition is that a house is too small for a family’s needs. Home additions can help homeowners get the square footage that they want with ease.
Are you ready to start building a new home addition? Honest Renovations is a home remodelling company that can design and construct a home addition according to your budget and preferences. Call us to speak to a contractor about your project.

