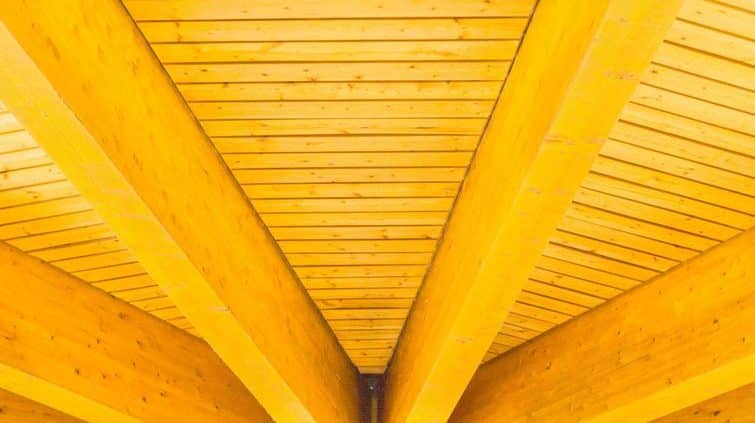What Is A Load-Bearing Wall?
If you are thinking about renovating your house, you could be thinking about removing a wall or two. It is important to identify a load-bearing wall before you begin your project. At Honest Renovations, we have lots of experience with load-bearing walls, and will explain what a load-bearing wall is, what it does, tips on how you can identify one, and more in this post!
What Are Load-Bearing Walls?
First, a load-bearing wall (also known as a bearing wall) is a wall that is critical to the structural support of the rest of your house. They help transfer the wall load, bearing the weight from the roof, through the walls, and down to the foundation of your house.
Load-bearing walls will exist on every floor of your house, often right on top of one another. This is because loads (the weight) are transferred from one level to another, meaning that the framing posts holding up your room on the top floor are redistributing the weight down to the first floor and foundation of your house.
Removing a load-bearing wall can cause serious structural issues to your home both in the short and long term. To ensure that you do not remove a load-bearing wall, it is important to know how to identify which wall is load-bearing and which is not.
The Structure of Load-Bearing Walls
If you remove a piece of the ceiling or, even better, look at the blueprints to your building, you should be able to see the layout of your walls and floor joists. This provides crucial information to determine what are bearing walls.
When the wall runs parallel to the floor joists above (they run the same way), the load is typically not load-bearing. If the wall runs perpendicular to the floor joists (meaning they run the opposite way), the wall is likely load-bearing and is redistributing the weight from above it.
Another way to tell is by looking at the floor joists. Typically, if the floor joists do not span entirely across the wall, it may be load-bearing. This is not a certain determinant in whether walls are bearing the weight of your house or not. It is best to consult a structural engineer to determine what walls are load-bearing.
Exterior Walls
Exterior walls are the outermost walls of a building. Typically, exterior walls are load-bearing because they support the roof of your house. Think of it this way – what are the first walls that are built during construction? Exterior walls’ posts are always built into the foundation of your home to support the roof that is constructed on top.
While some outer walls may not be completely load-bearing, parts of them are still used to support the structural integrity of your house.
How To Tell If A Wall Is Load Bearing
If you have an interior design or renovation project that you would like to take on, there is a chance you are wondering how to know if a wall is a load-bearing wall or not. Unless you are familiar with home construction and structures, it is a good idea to contact a professional builder or structural engineer. They can easily help you determine which are load-bearing walls and which are not.
Open Your Wall To Inspect The Trusses
A great way to figure out if a wall is load-bearing is to remove the drywall so you can see the wood beams. This may not be possible for everyone, but if you are renovating several rooms in your home.
When the wall is open, you can look at the beams ceiling/floor joists above it are perpendicular to the walls. If the joists are parallel to the wall, then it is non-load bearing and the wall could be removed.
Take a Trip To Your Attic
You can figure out the structure of your walls without needing to tear up your ceiling! If you have an attic, you can easily figure out what point of your wall is structurally important.
Your attic will allow you to look at every beam in your ceiling. This is important because a beam can tell a lot about each wall. If a beam has braces from the rafters of your attic, this is a tell-tale sign that the wall would be holding the weight of your building.
Go Underneath Your Home
You can identify a structurally important wall through your unfinished basement just as you would a ceiling. Visit your basement or crawlspace to inspect your floor’s joists without needing to rip it up. You can see if there is a wall or other supporting infrastructure (beam, column, jack posts, etc) that are directly below and following the wall above.
Just like load-bearing walls, a beam or jack post is bearing wall load sent from your roof to your floor.
Before Opening Up Your Space, Call A Professional
Load-bearing walls play an important role in ensuring that your home is structurally sound, but they can be difficult to point out in your home. If you want to determine if a wall is holding the weight of your home, it may be best to hire a structural engineer’s services. This is especially true if you want to remove a load bearing wall.






Leave a Reply
Want to join the discussion?Feel free to contribute!